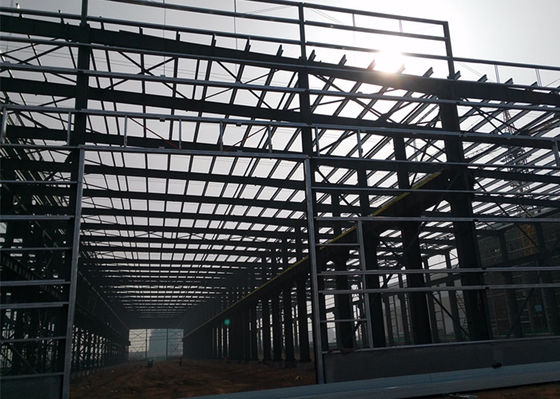Big span pre-engineering metal construction structure workshop steel frame


Steel Structure common norms
1.Steel Design Code(GB50017-2003)
2.Cold-formed Steel Structure Technical Specifications(GB50018-2002)
3.Comstruction Quality Acceptance of Steel (GB50205-2001)
4.Technical Specification for Welded Steel Structure(JGJ81-2002,J218-2002)
5.Technical Specification for Steel Structure of Tall Buildings(JGJ99-9)
Features and services
1.firm structures and cladding
Light steel structure use efficient light thin wall material (corrugated sheet or sandwich panels).
Owing light weight ,high strength and small occupied area etc features.
2.Easy and effective production
Components are all automated, continuous, high precision production, seriation, standard product
specifications, form a complete set.All factors ensure the precision of every component.
3.Effective design and installation
Offer one-stop service from developing, design, manufacturing to installation with little mistiming.
4.Easy to assemble and disassemble
Interior decoration can be done in one time and the surface of steel structure is good for corrosion
prevision then reduce decoration fee.
5.Convenient to change and build
Increase usable area of the house,enlarge distance of pillars and supply more rooms.Easy to add
layer,reconstruct and reinforce .
6.Use new material to improve house quality
Use skylight to get sunlight and have good ventilation.
7.Environental
The house can be moved for dozend of time with plug and screw and all material can
be recycled without rubbishes.
8.Durable
The steel frame are all processed with anti-corrosion coating and can be ued fo as long
as 20-50 years.
Steel Structure Components and Material
1.Main frame
Column and beam---Q235/Q345 steel with high strength and stiffness,high weight bearing
2.Secondary frame
C steel,Z steel , square tube , steel angle ,tie bar,tendsion rod and bracing.
3.Doors and windows
Sandwich panel doors,roller doors.PVC window,aluminum alloy window
4.Roof and wall materials
Semi-transparent skylight belts, Ventilators, down pipe etc Corrugated sheets,sandwich panel
(EPS,ROCK WOLL,GLASS WOOL)
5.Accessories
Semi-transparent skylight belts, Ventilators, down pipe,gutter,etc
6.Connections
Anchor,high strength/ordinary bolts,steel plate

 Your message must be between 20-3,000 characters!
Your message must be between 20-3,000 characters! Please check your E-mail!
Please check your E-mail!  Your message must be between 20-3,000 characters!
Your message must be between 20-3,000 characters! Please check your E-mail!
Please check your E-mail! 





