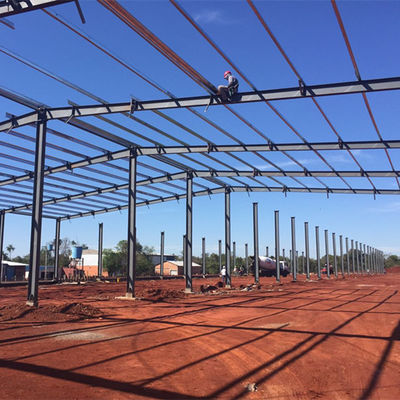Main materials of steel structure building:
Material Q345/Q345B or Q235/Q235B steel, straight or variable cross section
X-shaped or V-shaped or other types of supports made of round tubes, angle tubes, etc.
C or Z type: size from C120~C320, Z100~Z200
Single color corrugated steel plate
The sandwich panel is made of Rockwood, glass fiber, EPS/FOAM, PU, etc.
High-strength bolts, flange bolts, self-tapping screws, HS bolts, ordinary bolts, pillar bolts.
Skylight belts, ventilators, downpipes, rolling shutters or sliding doors, PVC or aluminum alloy windows, gutters, etc.
Two-layer anti-rust paint, galvanized, spray paint,
Features:
1. Cost saving: Compared with other traditional construction methods, the manufacturing cost is low and the maintenance is less. In addition, 98% of all steel structures can be recycled into new steel products without reducing physical properties.
2. Quick installation: The steel structure can be installed quickly. The accuracy of the steel components speeds up the process and allows monitoring of the management software to be completed more quickly.
3. Health and safety: Structural steel is produced in the factory and quickly erected on the construction site by skilled technicians to ensure the safety of the steel structure. Industry surveys have always shown that steel structures are the safest solution. There is almost no noise and dust during the installation of the steel structure, because the structural steel components are manufactured in the factory.
4. Flexibility: It can be modified in the future to adapt to new applications, loading conditions, vertical expansion, and changes in owner needs that other framework systems cannot achieve.

When designing a steel structure workshop, some factors should be considered for the best design. The costs include but are not limited to:
Anti-seepage: Prevent rainwater from seeping into the metal roof from the outside. Usually, rainwater enters the metal roof through overlapping seams or nodes. In order to achieve the anti-seepage function, a sealing washer should be used in the screw port, and then it should be hidden and fixed. Where the panels overlap, a sealant or welding treatment should be applied to eliminate overlap.
Fire protection: In case of fire, it must be ensured that the metal roof material will not burn and the flame will not penetrate the metal roof.
Windproof: Considering the maximum local wind pressure, the design of the steel structure workshop should ensure that the metal roof will not be pulled apart due to negative wind pressure.
Sound insulation: prevent sound from spreading to the room or from the room to the outside. Generally, insulating material will be filled between the layers of the metal roof panel. The sound insulation effect is highly related to the density and thickness of the sound insulation material.
Ventilation: Considering indoor and outdoor air circulation, ventilation openings should be provided on the roof structure of the building.
Moisture proof: Prevent water vapor from condensing on the top metal layer. The solution is to fill the roof slab with insulation cotton and paste the waterproof membrane on the roof slab.
Load-bearing: The steel structure shed workshop should have a large load-bearing capacity, can withstand heavy rain and heavy snow, and withstand the load of construction and maintenance.
Lightning protection: Prevent lightning from penetrating the metal roof and entering the room.
Lighting: Skylights can be used to improve indoor lighting during the day. It can be a lighting panel or glass.
Control thermal expansion and contraction: Taking into account certain areas with large temperature differences, it is necessary to ensure that the metal top plate will not be damaged by the stress caused by thermal expansion and contraction.
Advantages:
1. Prefabricated: Fast and easy installation, save time and labor;
2. Customized design: different size, various layout, shape and appearance;
3. Light weight: lighter than concrete;
4. Removable
5. Environmental Friendly: recyclable, no waste produced;
6. High strength: can resistance grade 8 earthquake, water proof, fire proof, can resist strong wind and heavy snow.
7. Long life span: more than 50 years.
8. Wide span: single or multiple spans, maximum span 60m without middle columns.

Technical Parameters
| Description |
|
| Main Components |
Base |
Concrete and steel foundation anchor bolts |
| Main frame |
Hot Rolled or Welded H-Section Steel |
| Material |
Q235B, Q345B or others as per client's requests |
| Purlin |
C/Z purlin: Size from C120~C320, Z100~Z320 |
| Bracing |
X-type or other type, angle or round pipe |
| Bolt |
Plain or High-strength bolt |
| Roof & wall |
EPS / Rockwool / PU Sandwich panel or colored steel sheet |
| Door |
Electric flat door |
| Window |
Aluminum or PVC window |
| Surface Coating |
Anti-rust Paint or Hot Dip Galvanize |
| Sheet |
0.3-0.8mm galvanized or color coated steel sheet |
| Accessories |
Translucent skylight sheet, Ventilators, etc. |
| PVC Down pipe, Galvanized / SS304 gutter, etc. |
| Usages |
1. Workshop, warehouse, plant, storage |
| 2. Steel web frame structure |
| 3. High rise building project |
| 4. Others steel structure buildings |
| Packing |
Main steel frame without packing load in 40' OT or 40'HQ |
| Roof and wall panel load in 40' HQ |
| Drawing |
By client or RPIC |
| Design Parameters |
If need design from Honkae, please supply following parameters: |
| 1) Length, width, eave height, roof apex |
| 2) Live Load, Wind Speed, Seismic Load, Snow Load etc. |
| 4) Quantity and sizes for doors and windows |
| 5) Other information if necessary |

 Your message must be between 20-3,000 characters!
Your message must be between 20-3,000 characters! Please check your E-mail!
Please check your E-mail!  Your message must be between 20-3,000 characters!
Your message must be between 20-3,000 characters! Please check your E-mail!
Please check your E-mail! 





