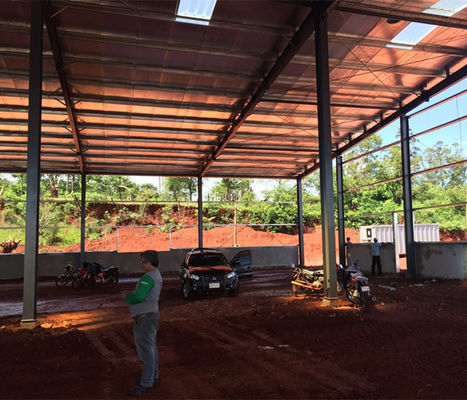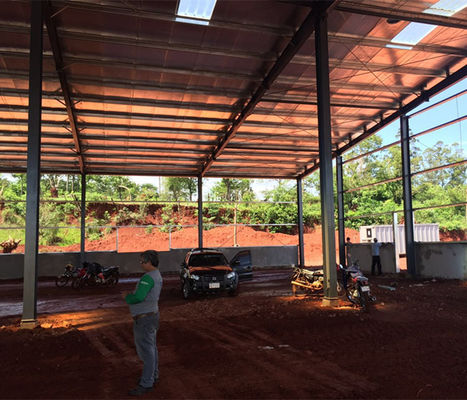Welded H-beam DFT 80um steel structure warehouse
Prefabricated steel structure warehouse introduction
The prefab warehouse is designed and manufactured in the factory: cutting, stamping, drilling, welding, and finally transport to the construction site. At the construction site, the components are bolted together to reduce costs and assembly time.
A warehouse is a place to store materials. Every manufacturer and enterprise has its own warehouse. Each logistics center has its own warehouse. Some of them have special needs, such as cold storage. Many places need warehouses, even in your home, there will be a small warehouse for storing unused items.
There are some differences between the prefabricated steel warehouse and the concrete warehouse building:
1. Construction time
Starting from the construction time, the steel structure warehouse has obvious advantages. The construction speed of the steel structure warehouse is very fast, because all the prefabricated parts are completed in the workshop and constructed on-site, and only hoisting and joints are required to meet the requirements. Emergency construction by some manufacturers
2. Environmental protection
After the prefabricated steel warehouse is transported to the construction site, the whole process will run without water, without sand and a large amount of dust, which can reduce environmental pollution and affect nearby residents, but concrete buildings are impossible.
3. Cost
Compared with concrete, steel structure is more cost-effective and labor-intensive. The construction cost of steel structure warehouse is 20% to 30% lower than that of traditional concrete buildings, and steel structure is more durable than concrete.
4. weight
The steel structure itself has the characteristics of light weight. Steel structure walls and roofs are made of light metal building materials, which are much lighter than brick walls and tiled roofs, which can reduce the overall weight of the warehouse without compromising the stability of the structure.
| Items |
Specifications |
| Main Steel Frame |
Column |
Q235,Q345 Welded H Section Steel |
| Beam |
Q235,Q345 Welded H Section Steel |
| Secondary Frame |
Purlin |
Q235 C and Z Purlin |
| Knee Brace |
Q235 Angle Steel |
| Tie Rod |
Q235 Circular Steel Pipe |
| Brace |
Q235 Round Bar |
| Vertical & Horizontal support |
Q235 Angle Steel,Round Bar or Steel Pipe |
| Maintenance System |
Roof Panel |
EPS , Glass Fiber , Rock Wool , Pu Sandwich Panel
Corrugated Steel Sheet
|
| Wall Panel |
EPS , Glass Fiber , Rock Wool , Pu Sandwich Panel
Corrugated Steel Sheet
|
| Accessories |
Window |
Aluminum Window, Plastic Steel Window |
| Door |
Aluminum Door, Rolling Metal Door |
| Rainspout |
PVC |
| Fastener |
High Strengh Bolts,Normal Bolts,Chemical Bolts |
| Ventilation System |
Natural Ventilator,Ventilation Shutters |
| Live Load on Roof |
In 120kg Sqm (Color steel panel surrounded) |
| Wind Resistance Grade |
12 Grades |
| Earthquake-Resistance |
8 Grades |
| Structure Usage |
Up to 50 years |
| Temperature |
Suitable temperature -50°C~+50°C |
| Certification |
CE, SGS,ISO9001:2008,ISO14001:2004 |
| Finishing Options |
Vast array of colors and textures available |
Features of steel structure workshop
1. High material strength and light weight
2. Steel toughness, good plasticity, uniform material, high structural reliability
3. High degree of mechanization of steel structure manufacturing and installation
4. Good sealing performance of steel structure
5. Steel structure is heat-resistant and not fire-resistant
6. Poor corrosion resistance of steel structure
7. Low carbon, energy saving, green and environmental protection, reusable
Production Process
1. Preparing Material⇒2. Cutting⇒3. Assembling⇒4. Automatic submerged arc welding⇒
5. Flange plate of straightening⇒6. Welding⇒7. Assembly dimensions inspecting⇒
8. nondestructive testing⇒9. shot blasting and descaling⇒10. Spray paint processing⇒
11. Measurement of coating thickness⇒12. Packaging⇒13. Delivery⇒Other: Secondary processing

 Your message must be between 20-3,000 characters!
Your message must be between 20-3,000 characters! Please check your E-mail!
Please check your E-mail!  Your message must be between 20-3,000 characters!
Your message must be between 20-3,000 characters! Please check your E-mail!
Please check your E-mail! 





