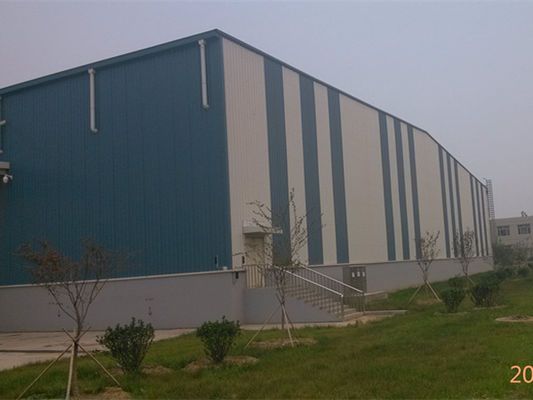Durable Prefab Metal Sheet Steel Structure Warehouse Buildings Customized
Steel structure warehouse feature
1. Higher reliability of steel work. Long using time up to 50 years.
2. Steel structure is impact, stable and good anti-seismic of the weight is light.
3. Steel structure used for a higher degree of industrialization.
4. Steel structures can be assembled quickly and accurately, time saving and labor saving.
5. Large interior space of steel structure or steel frame, the max span of prefab steel structure can reach 80meters.
6. Likely to cause sealing structure.
7. Beautiful appearance: can use different colors and structure.
8. Environment friendly: Most of the excess material can be 100% recycled.
9. Lower cost and easy maintenance.
10. Flexible: can be dismantled and enlarged.
Material List
| 1.Embedded parts--M24/M27/M30 |
| 2.High strength bolt / Common bolt /Turn buckle /Galvanized bolt-- M20 |
| 3.Steel column(Q235B)--HN(200~500)*200*9*14 |
| 4.Wind column(Q235B)--HN(198~400)*200*7*11 |
| 5.Roof truss beam(Q235B)--HN(900-450)*200*8*12 |
| 6.Tie rod-- ∅89/114*3.0 steel bar |
| 7.Horizontal bracing--∅20/22/25 steel bar |
| 8.Column bracing--∅20/22/25 steel bar |
| 9.Roof purlin (galvanized)--C160/180/220*2.0 |
| 10.Wall purlin (galvanized)--C160/180/220*2.0 |
| 11.Connecting plate--3mm~12mm steel sheet |
| 12.Roof tile --0.426/0.476mm steel sheet /30~50mm sandwich panel |
| 13.Wall panel --0.426/0.476mm steel sheet/30~50mm sandwich panel |
| 14.Gutter --PVC/Galvanized steel materials |
| 15.Down pipe--∅110 PVC materials |
| 16.Electric galvanized rolling gate--W5000*H5000(customized size) |
| 17.Sandwich panel door --W800*H2100(customized size) |
| 18.Window --PVC/Aluminum sliding window W1100*H1200(customized size) |
19.Trimming--1.0mm galvanized /0.476mm steel sheet
|
Steel Structure Building Description
Steel structure building warehouse/workshop is a new type of light steel structure building system formed from a main steel framework comprised of H section, Z section and U section steel components, the roof and walls utilizing a variety of panels and other components such as windows, doors, and cranes.
The increasing popularity of steel warehouse construction can be attributed to the following:
1. They are quickly established
Since they have been pre-designed, the construction time of steel warehouses is shorter than that of conventionally constructed structures. Some of these components have been pre-cut and pre-drilled for easy assembly on the job site. Other work that has been done on site includes welding, sandblasting and painting. On average, steel structures can be completed at a rate of 1,000 to 1,500 square feet per day.
Assuming that the construction conditions are ideal, you can build the warehouse in just 10 days. Fast construction may ultimately mean an early return on investment.
Since the steel warehouse buildings are also prefabricated in the factory, you can be sure to avoid costly delays caused by weather and backlogs of materials.
2. Steel warehouse construction costs are lower
In fact, you can save 40-60% of material and labor costs. With the help of a few people, you can actually build the building yourself. Manuals are still provided. The cost per square foot (PSF) for warehouse buildings over 5,000 square feet is $7.50. If you want a cheaper option, you can choose Q-type Quonset buildings, which cost just over $5 per square foot. You can also benefit from the fact that they are lightweight, or their weight is almost half that of concrete.
3. They are flexible
Steel parts are versatile and can be customized to meet your space requirements and architectural design. You can easily modify, enhance and extend them. They can be designed to support wide-span beams to achieve a wide, protected layout, and can be easily constructed for future expansion. They can provide a clear span of 300' with various entry points for easy operation. The height can also be adjusted to adapt to bridge cranes that move large and tall objects. You can also choose to attach or build a separate office building.
Steel warehouse buildings can also be custom-designed for specific locations that are intended to be erected. Factors to consider before designing and conceptualizing are the snow, wind, and seismic loads specific to your site.
4. They are durable
No matter the design is simple or complex, one thing that cannot be compromised is the durability of the structure. The warehouse made of steel is very strong and can withstand extreme weather conditions such as hurricanes, strong winds, heavy snow, earthquakes and everything that nature brings. They also reduce the chance of fire.
5. Energy saving
Because you can use the steel warehouse building to control the temperature well, you can not only save money, but also maintain ideal storage conditions. Since they have been carefully prefabricated in the factory, the steel components can be assembled seamlessly to achieve better insulation and therefore energy efficiency. In addition to saving a lot of money in improving temperature and humidity control, you can also benefit from local government incentives for sustainable practices. Building permits are also easier to obtain for more sustainable and environmentally friendly solutions.

 Your message must be between 20-3,000 characters!
Your message must be between 20-3,000 characters! Please check your E-mail!
Please check your E-mail!  Your message must be between 20-3,000 characters!
Your message must be between 20-3,000 characters! Please check your E-mail!
Please check your E-mail! 





