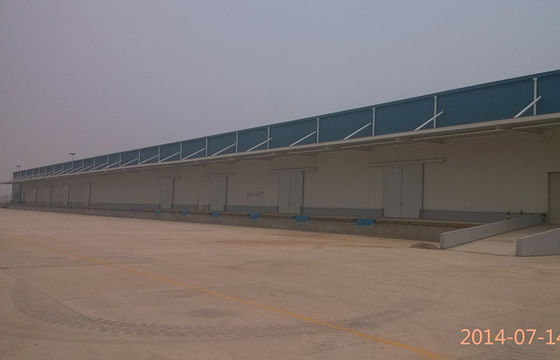Large span M20 bolt welding steel warehouse
Steel warehouse
Steel warehouse has the advantages of light weight, high strength, large span, and environmental protection. Steel structure warehouse is mainly composed of horizontal structure and vertical structure system. The transverse structural system uses trusses (including roof trusses, beams and columns) as the basic load-bearing structure to withstand the roof load of the crane, lateral wind load and earthquake, as well as vertical load and horizontal horizontal load. The longitudinal structure system consists of columns, columns, walls, etc.
Material List
| 1.Embedded parts--M24/M27/M30 |
| 2.High strength bolt / Common bolt /Turn buckle /Galvanized bolt-- M20 |
| 3.Steel column(Q235B)--HN(200~500)*200*9*14 |
| 4.Wind column(Q235B)--HN(198~400)*200*7*11 |
| 5.Roof truss beam(Q235B)--HN(900-450)*200*8*12 |
| 6.Tie rod-- ∅89/114*3.0 steel bar |
| 7.Horizontal bracing--∅20/22/25 steel bar |
| 8.Column bracing--∅20/22/25 steel bar |
| 9.Roof purlin (galvanized)--C160/180/220*2.0 |
| 10.Wall purlin (galvanized)--C160/180/220*2.0 |
| 11.Connecting plate--3mm~12mm steel sheet |
| 12.Roof tile --0.426/0.476mm steel sheet /30~50mm sandwich panel |
| 13.Wall panel --0.426/0.476mm steel sheet/30~50mm sandwich panel |
| 14.Gutter --PVC/Galvanized steel materials |
| 15.Down pipe--∅110 PVC materials |
| 16.Electric galvanized rolling gate--W5000*H5000(customized size) |
| 17.Sandwich panel door --W800*H2100(customized size) |
| 18.Window --PVC/Aluminum sliding window W1100*H1200(customized size) |
19.Trimming--1.0mm galvanized /0.476mm steel sheet
|
The advantages are as follows:
(1) Lightweight roof, save the amount of steel, can reduce the cross section and foundation size of beams and columns, and reduce costs;
(2) A large-span steel frame will change the height and thickness of the web and the width of the flange plate.
(3) Good seismic performance.
Scope of application:
(1) Wide range of uses, suitable for various factories, warehouses, stadiums, hangars, etc.;
(2) Usually used for single-storey industrial houses with a span of 9~36m and a column height of 4.5~12m.
(3) The mezzanine can be added locally.
The complete steel structure warehouse and factory buildings are composed of various functional systems, mainly including:
Structural system (including main structure, roof frame, wall and wall beam);
Enclosure system (including roof enclosure, wall panel enclosure, edge and floor slab);
Door and window system (including doors and windows);
Ventilation system (including gas building system, exhaust system);
Drainage system (including drainage ditch, downpipe, awning system).
1. Structural system:
1) Primary and secondary structural materials: commonly used Chinese national standard building steels are Q355B and Q235B; according to the section processing technology, they are divided into hot-rolled steel and welded steel. Surface anti-corrosion treatment, mainly including painting or galvanizing, and larger welding. Components should be painted, small components and cold-formed thin-walled steel components should be galvanized. According to local fire protection requirements, steel columns and roof beams should be coated with fire-resistant paint.
Roof purlins and fence beams: The roof purlins and fence beams are cold-formed thin-walled steel, and their structural forms can be divided into C-shaped simply supported beam mode and Z-shaped continuous beam mode.
2. Closed system:
The roof and wall panels mainly use single-layer color-coated corrugated steel plates and sandwich panels. The insulation material is made of glass fiber insulation cotton; the roof lighting belt is made of PVC transparent lighting board.
1) Single-layer color coated corrugated steel sheet:
(1) Substrate: Al-Zn coated substrate with thickness of 0.3, 0.45, 0.5 and 0.60 mm. Galvalume coated sheets are used in buildings in extreme environments. They have high corrosion and weather resistance, with a service life of more than 20 years.
(2) Coating: Polyester coating (PE): good adhesion, wide application range, medium resistance to chemical media, 7-10 years of service life; silicon modified polyester (SMP): coating film has good hardness , Wear resistance, heat resistance and durability, limited gloss retention and flexibility, and a service life of 10-15 years;
High weather resistance polyester (HDP): excellent UV resistance, high durability and 10 to 12 years of service life;
Polyvinylidene fluoride (PVDF): good moldability, excellent outdoor durability and solvent resistance, but the color is limited, the cost is high, and the service life is 20-25 years. 2) Glass fiber insulation cotton commonly used glass fiber insulation cotton has a bulk density of 12K, which has good heat insulation, sound absorption and corrosion resistance. It is a non-combustible material (A1 grade) with low moisture absorption rate. 3) The color steel plate sandwich panel consists of two single-layer color steel plates and a middle-layer polymer insulation core (including EPS sandwich panels, rock wool sandwich panels, glass wool sandwich panels and polyurethane (PU) sandwich panels) The thickness is usually 50, 75, 100mm. The single-layer color steel sheet is as described above.
3. Door and window system: Door: Commonly used doors include side-hung doors, sliding doors and rolling doors.
4. Ventilation system:
Steel structure warehouses and workshops have a large construction area and have fire hazards. Because of the depth of the workshop, it is difficult to remove the smoke by opening the outer wall. It is necessary to consider setting up mechanical exhaust facilities or natural exhaust in the middle of the factory.
(1) Skylight: Its main functions include ventilation, lighting and smoke exhaust.

 Your message must be between 20-3,000 characters!
Your message must be between 20-3,000 characters! Please check your E-mail!
Please check your E-mail!  Your message must be between 20-3,000 characters!
Your message must be between 20-3,000 characters! Please check your E-mail!
Please check your E-mail! 





