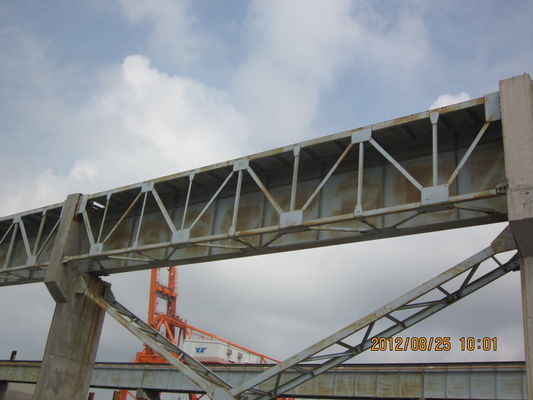It doesn’t matter what you want to store. Regardless of size, shape or quantity, the warehouse you choose should have a fast construction time, provide lifetime durability and maximum protection, and minimize costs. Your building material requirements are not high. After all, they may hold millions of dollars worth of materials and equipment. Are you willing to compromise when protecting your investment?
For any type of warehouse, which construction material is the best choice?
Construction speed: Prefab steel structures are an obvious choice for warehousing other materials, as they can reduce construction time by as much as one-third. After the design process is completed, all components are cut, welded and drilled on site, and then delivered to you to achieve the simplest setup. Steel is also 100% recyclable, making it ideal for short-term or recycling projects.
Durability: Your building should provide unparalleled protection for the materials you store. The number one source of warehouse fires is wood, which is not surprising. The steel frame is not only non-flammable, but also resistant to various environmental factors from pests to earthquakes. Building materials will never settle and maintain a tight seal in a temperature-controlled environment.
Low-cost customization of warehouses: The first advantage of using prefabricated steel for storage is low-cost customization. Everything starts with the clearspan function. The sturdy steel frame allows you to create a spacious interior space that will never be destroyed by heavy support columns. In fact, the steel warehouse can support a width of up to 150 feet without any load-bearing columns. Standard buildings are up to 40 feet tall, and you can store the largest SKUs at the lowest cost, leaving enough space for custom overhead doors, cranes, etc.
What customization is required for my warehouse?
Consider not only the amount of material to be stored, but also the equipment needed to handle the inventory. Your need for clean interior space may mean you need a custom building that is taller than our standard 40-foot prefab structure. The door also needs to accommodate the entry and exit of equipment.
The internal layout of the warehouse will help you determine the shape and spacing of the roof. The increase in roof spacing provides you with more internal gaps for stacking materials. However, you need to choose between a monoply roof and the highest pitched part with the highest roof in the middle.
Other popular warehouse customizations include:
Insulation: The envelope solution for the best energy performance in climate controlled warehouses.
Drains and downspouts: protect your investment from extensive moisture damage and save annual maintenance costs.
Inclined addition: The covered area on the side wall is used to protect equipment and materials from elements when they are moved in and out.
Framed openings: including door frame extensions used to extend vertical doors (up to 2000 pounds), usually used for storage.

 Your message must be between 20-3,000 characters!
Your message must be between 20-3,000 characters! Please check your E-mail!
Please check your E-mail!  Your message must be between 20-3,000 characters!
Your message must be between 20-3,000 characters! Please check your E-mail!
Please check your E-mail! 





