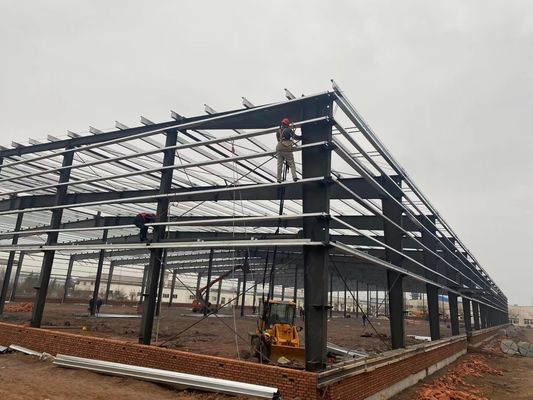Super Quality Prefabricated Rigid Frame Steel Structural Design Workshop Building
Prefabricated rigid frame steel structural design workshop building is a integrated solution that requires specialized knowledge, skills, and resources to complete successfully. To create structural steel beams, components, or equipment, a good steel structure fabricator requires specific process as following:
Step 1: Ideation
The ideation stage can be as creative or as standard as the client desires. Whether you need components for a portal frame building or multi-storey frame building, we can adhere to your exact needs.
Step 2: Blueprint/Drawing Creation
During ideation, we will listen to you and draw up blueprints using specialized engineering software. You can come prepared with your own blueprints or drawings for this stage. Review our blueprints to verify correct requirements, code compliance, and specifications.
Step 3: Convert Blueprints Into Shop Drawings
We will convert project blueprints into shop drawings for the fabrication. The shop drawings and plans will adhere to the logistics of your project, such as deadlines and budget. Shop drawings are what the manufacturer uses to bring the blueprints to fruition.
Step 4: Cut and Drill Steel Beams
We will have special tools, such as saws, shears, lasers, punches, notches, and plasmas to cut and drill the steel beams according to project blueprints. At KAFA, we use advanced equipment and facilities to the process the steel components. This advanced equipment produces higher quality results, faster.
Step 5: Piece Etching
We will etch each piece with a unique part number and plate location. This makes final assembly on site fast, easy, and accurate, eliminating costly mix-ups and project delays.
Step 6: Component Assembly
Once finish cutting and forming the components of your project, we will weld and assemble the pieces. At this stage, the fabrication team will check to make sure all pieces assemble correctly and match order specifications.
Step 7: Custom Part Machination
If you request any custom metal fabrication, we will create custom parts at this stage. Custom parts are ideal when you need components to fit a specific structure or product. You may need custom part machination if standard looks or sizes aren’t right for your project, either in function or aesthetics.
Step 8: Complete Assembly
We will complete a full assembly of your project, if possible. In some cases, partial assembly may apply. Complete assembly ensures all parts of the order are present and functioning. Changes at this stage are rare and only occur if there has been a mistake in a previous step.
Step 9: Shipping Preparation
After a successful complete assembly, the team will disassemble the project and prepare components for either finishing or direct shipment. We should do this quickly and efficiently, packing the components in a way that makes project erection at the site easy.
Step 10: Component Finishing
If you request special paint, powder coat, sandblasting, or another finish, we will apply this last. Industrial assemblies often require a certain finish to prevent corrision. At KAFA, we have a paint room and cutting-edge powder coater to get the job done.
Step 11: Project Ships to Site
At this point, your project is complete! We will follow your previously agreed-upon shipping arrangement, sending your completed, disassembled components directly to your site location. We will provide tracking details to ensure your project arrives on time.


The technical parameters for designing a steel structure building:
| Technical parameters: |
| Dimension |
Length x width x Eave height, roof slope |
| Type |
Single slope, double slope, muti-slope;
Single span, double-span , multi-spans;
Single floor, double floors , multi-floors
|
| Foundation |
Concrete and steel foundation bolts |
| Column and beam |
Hot rolled or welded H steel Q355B, straight cross-section or Variable cross-section |
| Bracing |
X or V or other type bracing made from angle steel or steel bar |
| C or Z purlin |
C/Z section steel with size C160-300 or Z160-300 |
| Roof and wall panel |
Single colorful corrugated steel sheet;
sandwich panel with insulation of EPS, Rock wool, glass wool or PU
|
| Accessories |
Semi-transparent skylight belts, Ventilators, down pipe, gutter,doors,windows, etc |
| Surface treatment |
Painting or hot dip galvanized |

 Your message must be between 20-3,000 characters!
Your message must be between 20-3,000 characters! Please check your E-mail!
Please check your E-mail!  Your message must be between 20-3,000 characters!
Your message must be between 20-3,000 characters! Please check your E-mail!
Please check your E-mail! 







