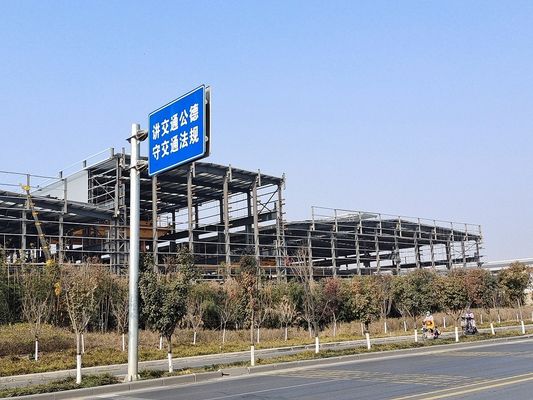High Duty Framework Made In Q355B Grade Prefabricated Steel Structure Workshop Project
The Advantage of Prefab Metal Structure Building Workshop
Using a steel building for your workshop is a great choice, as it offers a higher level of safety and protection for the contents than traditional building materials. It is also faster to build, allowing you to begin using it sooner. A metal building will last you many years and is not susceptible to things that frequently damage a structure, such as rot, pests, or fire. Because of this, your structure will continue to be safe and sturdy.
Customize Your Workshop to Suit Your Unique Needs
Whether you want to use your workshop for personal repairs and hobbies, or you need it to house your business, our prefab steel building can be customized to fit your needs exactly. Our buildings can accommodate widths of up to 50m while still maintaining the clear-span interior. This gives you a wide-open space with which to install equipment such as lifts and hoists, while also providing ample space to drive vehicles and equipment such as forklifts. Another hand, the most economical clear span structure is about 20~24m wide. With this optimized clear span, your building cost can be much more lower than other option.



Specification of the Prefab Metal Structure Building Workshop
|
Dimension
|
Length x Width x Eave height/ Ridge height
|
|
Frame type
|
Portal frame, multi-story frame
|
|
Main frame
|
Hot-rolled or Welded H beam and column, Q355B steel
|
|
Bracing components
|
Tie bar, staying bar, Horizontal bracing, Column bracing
|
|
Cladding system
|
Corrugated color steel sheet, sandwich panel with glass wool, rock wool,PU insulation
|
|
Accessory
|
Ridge tile, trim, Gutter, Down pipe,skylight, clerestory
|
|
Door
|
Sliding door, Roll up door, industrial section door, swing door
|
|
Window
|
PVC window, aluminum window, metal louver
|
Customization Options for Workshop Buildings:
When choosing workshop buildings, it is important to start by deciding how you intend to use the structure. This can be to accommodate equipment, vehicles, warehouses, manufacturing facilities, or leisure space. This will help guide you on how much space you’ll need for the various applications. There is no limit on what metal workshop buildings can be used for.
At KAFA, our products are made from high-quality steel to offer strength and durability. They are also designed with a clear span interior. This allows for higher ceilings and more usable interior space for a variety of residential and commercial applications. You also have the flexibility of customizing your workshop any way you like with different roof styles, colour, walk-in doors, windows, extra office space, dividing interior walls, canopies and many more options.
Workshop Building Sizes
When trying to determine the right size for your metal workshop building, it’s important to consider how you intend to use it. Some people have a clear picture of the building dimensions they need. If you fall into this category, contact us with your design, and we will bring it to life.
However, most customers only have a few details on what they need, such as how many vehicles, the types of equipment or the items they want to house, as well as how the structure will be used. Most people fall into this category, which is why KAFA has some of the most customer-friendly staff in the industry. Our design and engineering experts take time to listen to your needs, intended uses and future plans. We then take your ideas and work to design a building that best suits your needs and budget.
Typical workshop building lengths range from 50m to 200m while the width varies from 15m to 60m increments. We can create the perfect workshop building for your unique needs.
KAKA dedicate to Deliver High-Quality Steel Workshops
Each of our building comes with engineer certified plans, giving you peace of mind that your structure has been thoughtfully and carefully designed to meet local codes and your needs.
Our structures are available in portal frame with single span and multi spans, depending on your preference and intended use. If you require assistance with determining which style best suits you, the size you need, or which accessories to consider, please contact KAFA team for free advice and proposal on your building.
Nearly 20 years of operating experience, KAFA has built our reputation by successfully implementing hundreds of projects in domestic and overseas. With a team of professionally trained engineers, KAFA always has complete solutions suitable for your project with a variety of choices from simple to complex including:
Pre-Engineered Steel Buildings
Buildings For Heavy Industry
Buildings for commodity industry
Industrial Steel Structures
Your satisfaction is our key success factor.
Contact us for the best solutions for your project!

 Your message must be between 20-3,000 characters!
Your message must be between 20-3,000 characters! Please check your E-mail!
Please check your E-mail!  Your message must be between 20-3,000 characters!
Your message must be between 20-3,000 characters! Please check your E-mail!
Please check your E-mail! 







